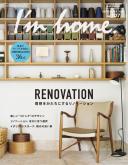3 styles for 3 families
2020/07/23
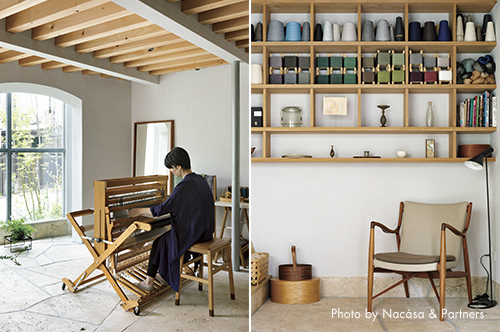
住まいづくりは、家族のことを考える良い機会。家族の数だけコミュニケーションの在り方があり、住まいのかたちがあるはずです。敷地条件や家族構成、ライフスタイルを考慮してプランニングを行った3軒の住まいを参考にしながら、今一度、心地良いと感じる空間や距離感について考えます。
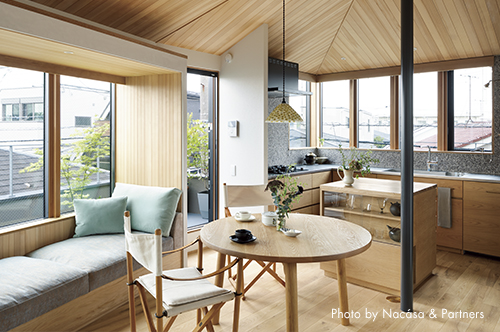
style 1. 眺めの良いリビング&ダイニングキッチンと土間のアトリエのある住まい
Arakawa Residence Suginami-ku, Tokyo
Architecture : 佐藤・布施建築事務所
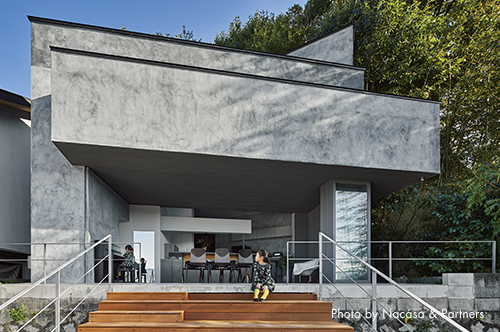
style 2. さまざまなシーンを描く“ハコ”
Narita Residence Hiroshima-shi, Hiroshima
Architecture : kufu

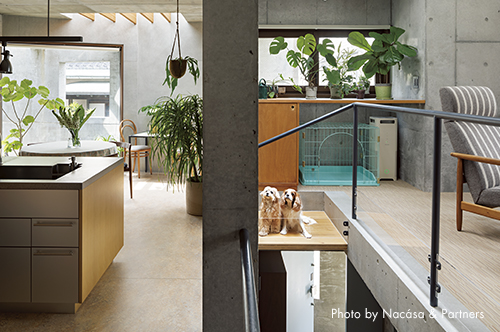
style 3. 心地良い距離感をかなえた三世代の暮らし
M Residence Itabashi-ku, Tokyo
Architecture : 大塚聡アトリエ・一級建築士事務所
- カテゴリー
- no.139
- no.138
- no.137
- no.136
- no.135
- PR
- no.134
- no.133
- no.132
- no.131
- no.130
- no.129
- no.128
- no.127
- no.126
- no.125
- no.124
- no.123
- no.122
- no.121
- no.120
- no.119
- no.118
- no.117
- no.116
- no.115
- no.114
- no.113
- no.112
- no.111
- no.110
- no.109
- no.108
- no.107
- no.106
- その他のTOPIC
- no.105
- no.104
- no.103
- no.102
- no.101
- 増刊号
- no.100
- キャンペーン
- no.99 May
- no.98 MARCH
- no.97 JANUARY
- no.96 NOVEMBER
- no.95 SEPTEMBER
- no.94 JULY
- no.93 MAY
- no.92 MARCH
- no.91 JANUARY
- no.90 November
- no.89 SEPTEMBER
- no.88 JULY
- no.87 MAY
- no.86 MARCH
- no.85 JANUARY
- no.84 NOVEMBER
- no.83 SEPTEMBER
- レポート
- 読者プレゼント
